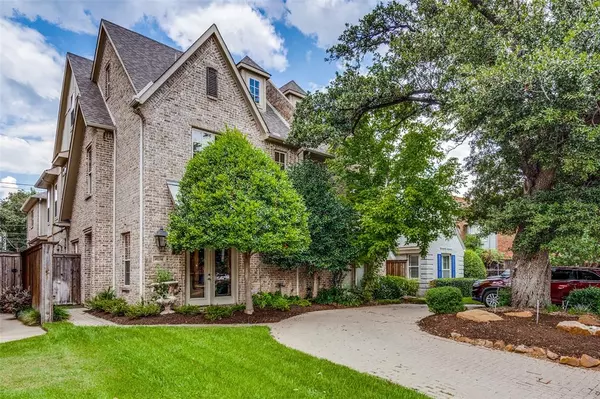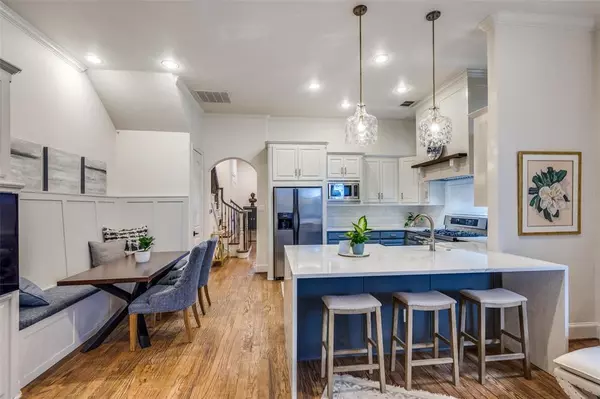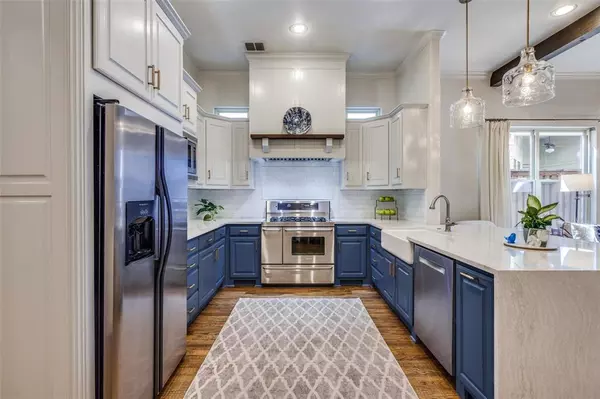
4 Beds
5 Baths
3,577 SqFt
4 Beds
5 Baths
3,577 SqFt
Key Details
Property Type Single Family Home
Sub Type Single Family Residence
Listing Status Active
Purchase Type For Sale
Square Footage 3,577 sqft
Price per Sqft $426
Subdivision Idlewild
MLS Listing ID 20712658
Style Traditional
Bedrooms 4
Full Baths 3
Half Baths 2
HOA Y/N None
Year Built 2005
Annual Tax Amount $22,769
Lot Size 3,659 Sqft
Acres 0.084
Property Description
Location
State TX
County Dallas
Direction Go West on Lovers Lane from Preston Road. Home is on the RIGHT. Park in circular drive.
Rooms
Dining Room 3
Interior
Interior Features Cable TV Available, Chandelier, Decorative Lighting, Double Vanity, Granite Counters, High Speed Internet Available, Sound System Wiring, Walk-In Closet(s), Wet Bar
Heating Central, Fireplace(s), Natural Gas, Zoned
Cooling Ceiling Fan(s), Central Air, Electric, Zoned
Flooring Carpet, Ceramic Tile, Hardwood
Fireplaces Number 1
Fireplaces Type Family Room, Gas Starter, Wood Burning
Equipment Home Theater, Irrigation Equipment
Appliance Dishwasher, Disposal, Gas Cooktop, Gas Oven, Gas Range, Gas Water Heater, Microwave, Convection Oven, Plumbed For Gas in Kitchen, Refrigerator, Vented Exhaust Fan, Warming Drawer
Heat Source Central, Fireplace(s), Natural Gas, Zoned
Laundry Electric Dryer Hookup, In Hall, Full Size W/D Area, Washer Hookup
Exterior
Exterior Feature Rain Gutters
Garage Spaces 2.0
Fence Wood
Utilities Available Alley, Cable Available, City Sewer, City Water, Concrete, Curbs, Individual Gas Meter, Natural Gas Available
Roof Type Composition
Total Parking Spaces 2
Garage Yes
Building
Lot Description Interior Lot, Landscaped, Sprinkler System
Story Three Or More
Foundation Slab
Level or Stories Three Or More
Structure Type Brick,Siding
Schools
Elementary Schools Hyer
Middle Schools Highland Park
High Schools Highland Park
School District Highland Park Isd
Others
Ownership Cody Domino & Juliet Domino
Acceptable Financing Cash, Conventional
Listing Terms Cash, Conventional
Special Listing Condition Survey Available


"My job is to find and attract mastery-based agents to the office, protect the culture, and make sure everyone is happy! "






